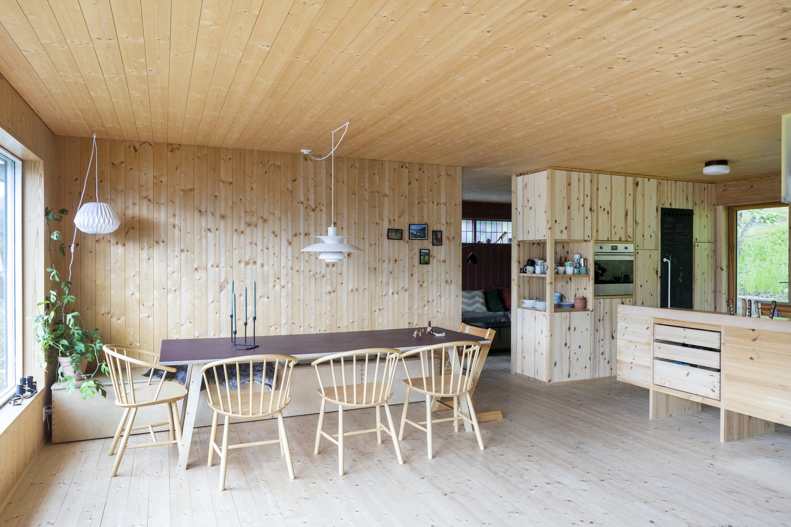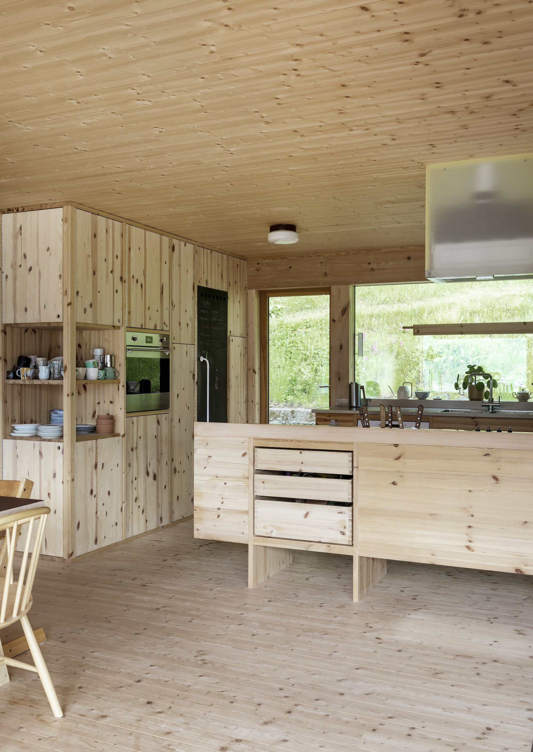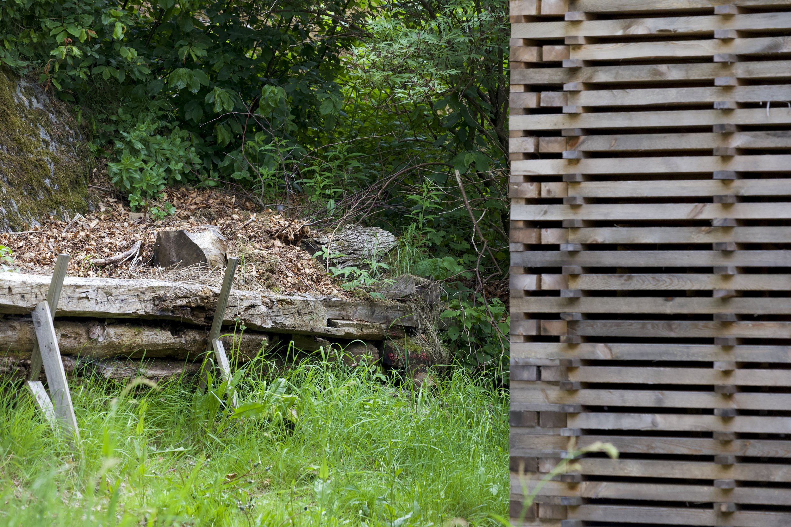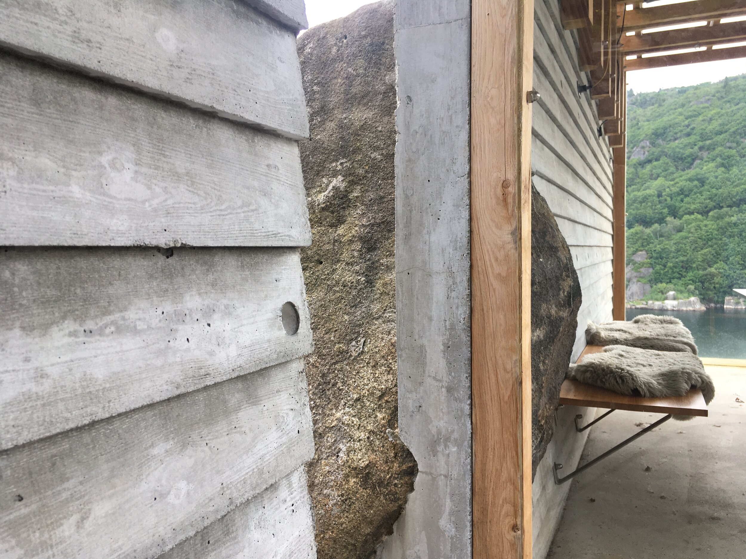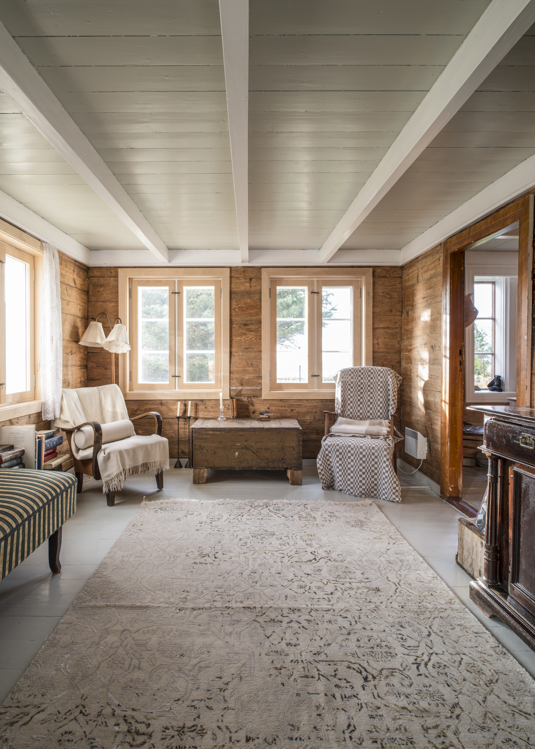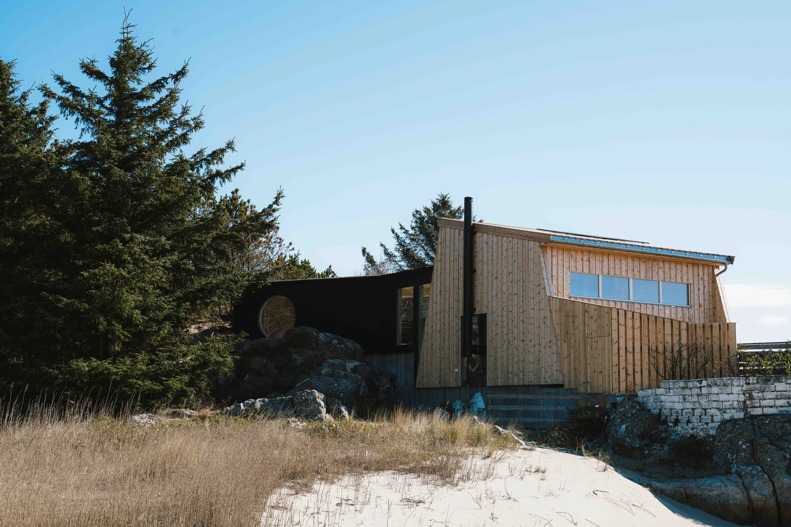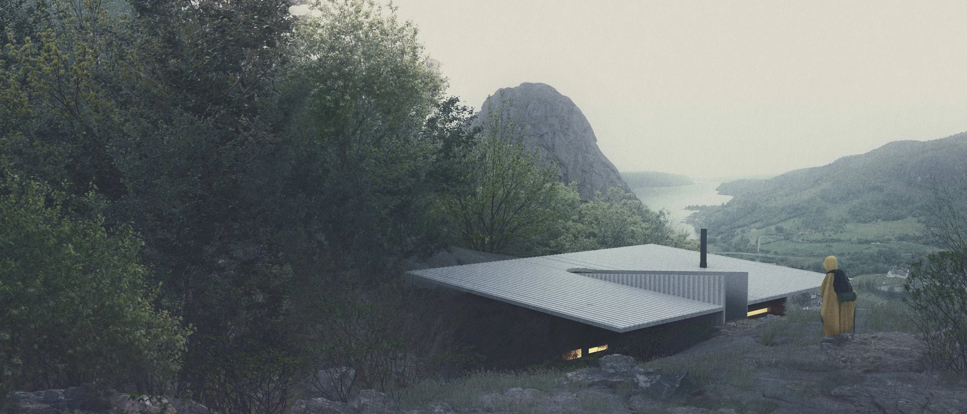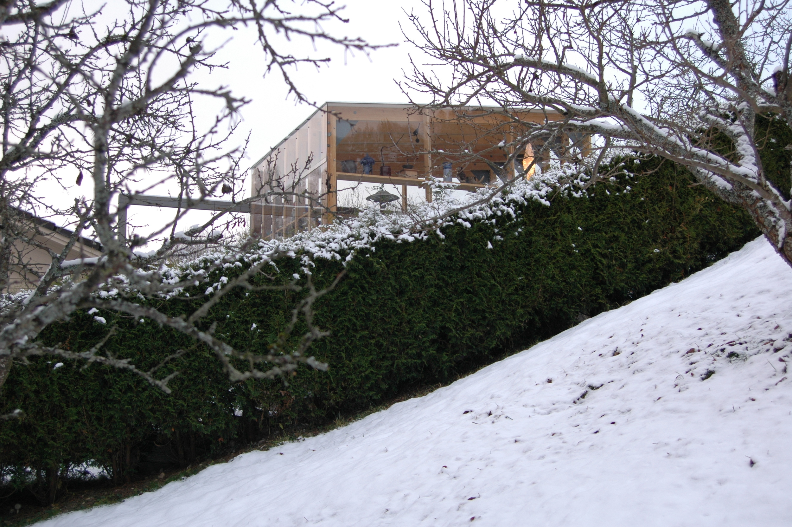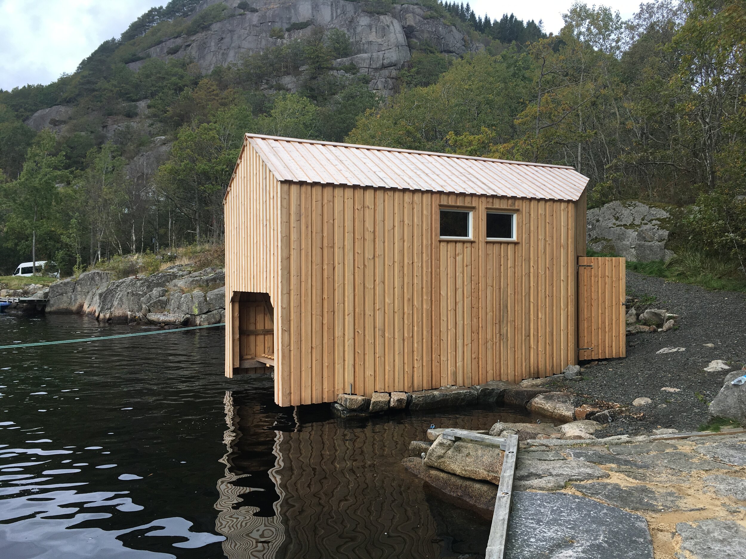CABIN TO BE WASHED OVER BY THE SEA/ FARSUND
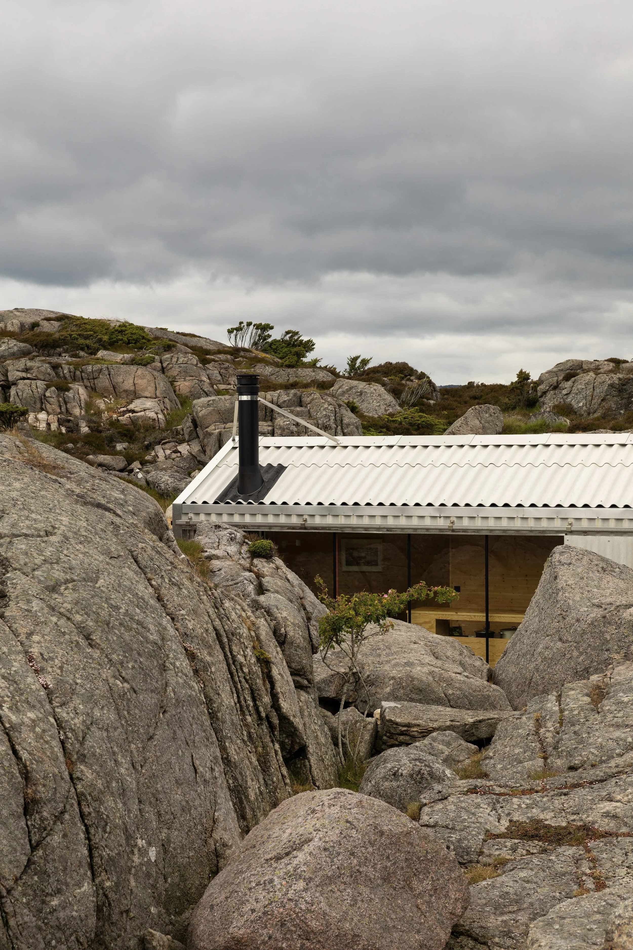
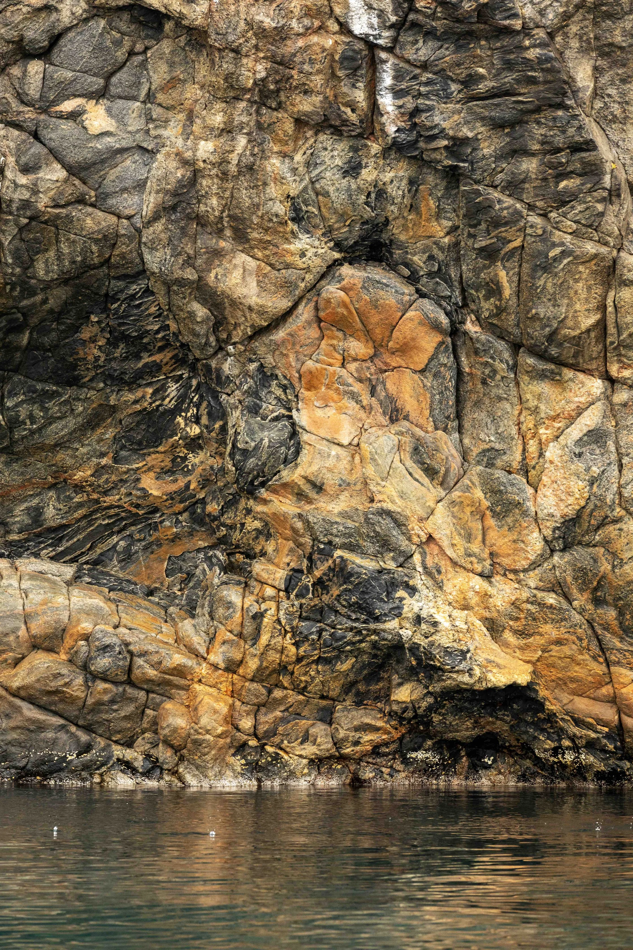
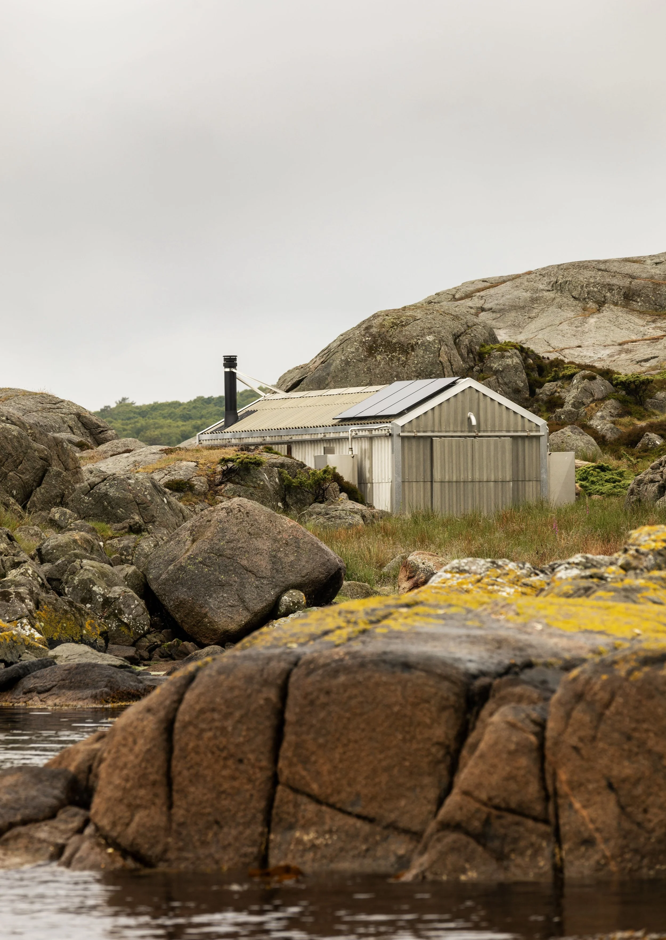
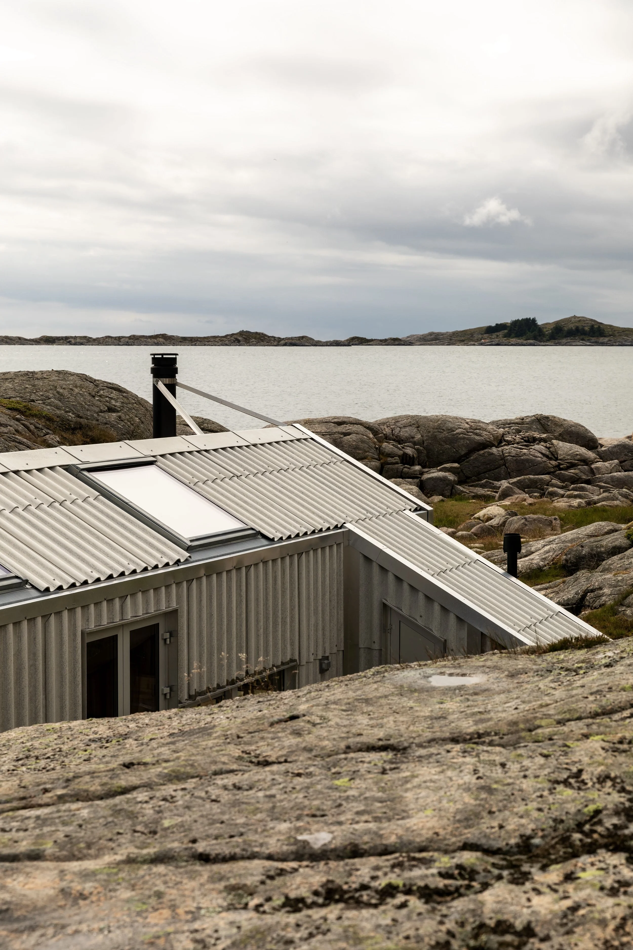
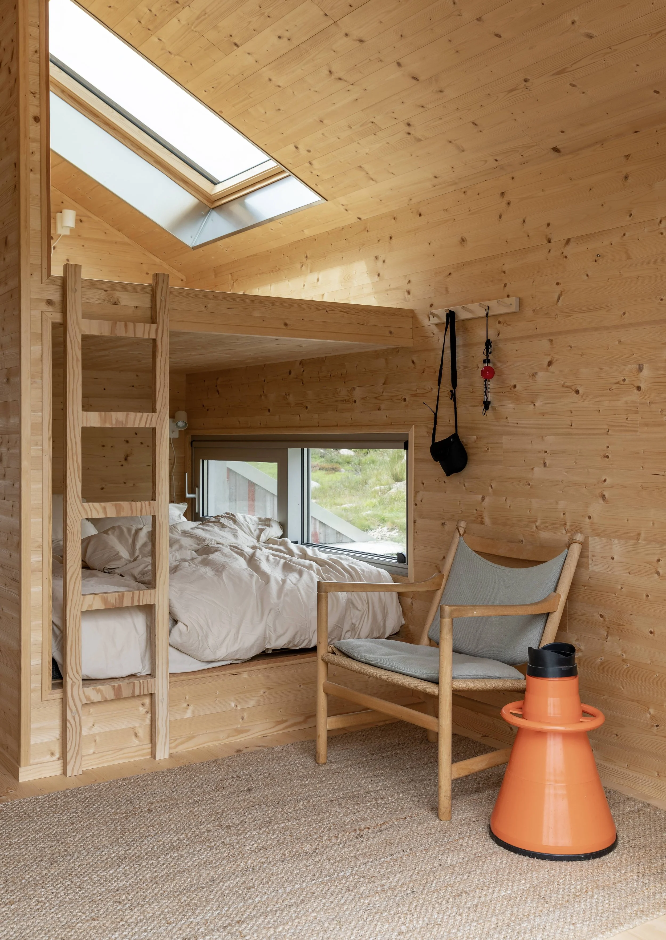
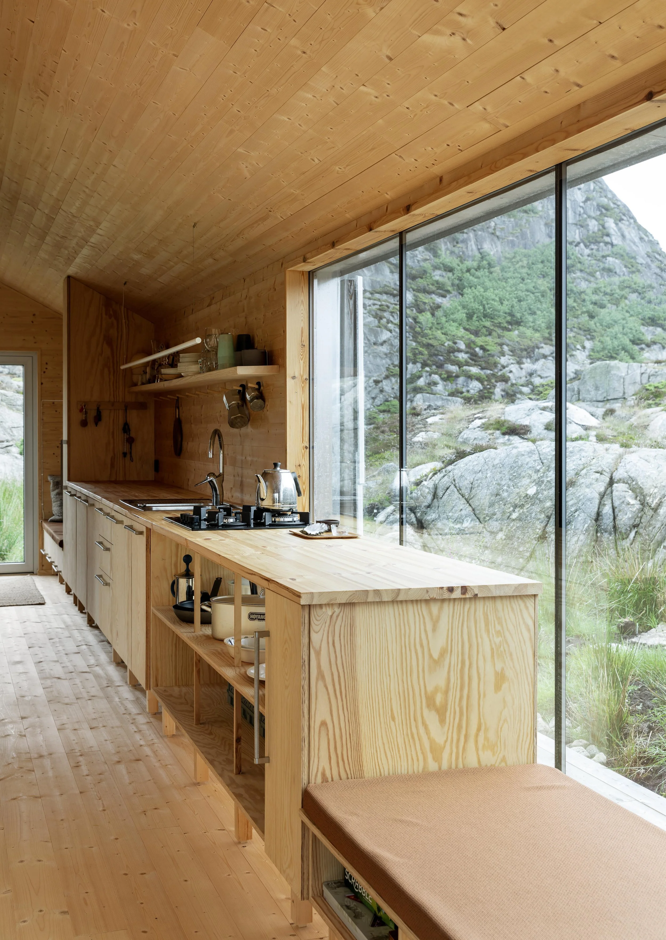
2025. Small cabin in the skerries of Farsund. The cabin replaced one that was built in the 1960s.
MOUNTAIN FEVER/ SOGNDAL
2022. Two small houses that become one cabin.
NORWEGIAN SPRUCE CAVE/ SOGNDAL
2022. Renovation of a 1960´s house. Ongoing project.
SAUNA/ FEDA
2020. Sauna/ Firewood storage
THE OUTERMOST HOUSE/ HAUGE LISTA
2019. Construction of a new cabin at Lista. The building is located close to the rough North sea, and is based upon the novel written by american nature writer Henry Beston in 1929, 'The Outermost House'. A chronicle of a solitary year spent on a Cape Cod beach, The Outermost House has long been recognized as a classic of American nature writing. Henry Beston had originally planned to spend just two weeks in his seaside home, but was so possessed by the mysterious beauty of his surroundings that he found he "could not go." Instead, he sat down to try and capture in words the wonders of the magical landscape he found himself in thrall to: the migrations of seabirds, the rhythms of the tide, the windblown dunes, and the scatter of stars in the changing summer sky. Beston argued that, "The world today is sick to its thin blood for the lack of elemental things, for fire before the hands, for water, for air, for the dear earth itself underfoot." Seventy-five years after they were first published, Beston's words are more true than ever.
Work in progress.
ANNEX/ BRATTESTØ
2018. Garden annex with detailing in concrete, oak, steel and glass.
RESTORATION/ FEDA
2016. The house from the mid 1700 was moved from Lista to Feda and fully restored according to conservation principles. All new materials are accurate selected by their qualities. The window glass are handmade and from the 1800s. The original colors are repainted in some of the rooms.
Arkitektur N/ The Norwegian Review of Architecture. No. 1 2018
Hyttemagasinet No 9, 2018
RENOVATION OF AN OLD FISHERMAN´S HOUSE/ BORHAUG
2013. The house was built in the 1850´s and is a typical house found in this area. The entrance and kitchen is in the middle, with two living rooms, one on each side. At the back the kichen is flanked by two smaller rooms. In the attic there is 4 small bedrooms. In the phase of renovation we added enviromentally friendly wooden fibre insulation on the outside and exposed the characteristic timber construction on the inside. The ceiling and walls in the attic are all in plywood of birch which gives the interior a bright atmosphere. The new windows, the kitchen and sofa bench are all in solid wood/plywood of birch. The floors were painted in original colours.
Nytt Rom No.44, 2015
Bonytt No 3, 2018
GARDEN ANNEX/ LYNGSVÅGSTRAND
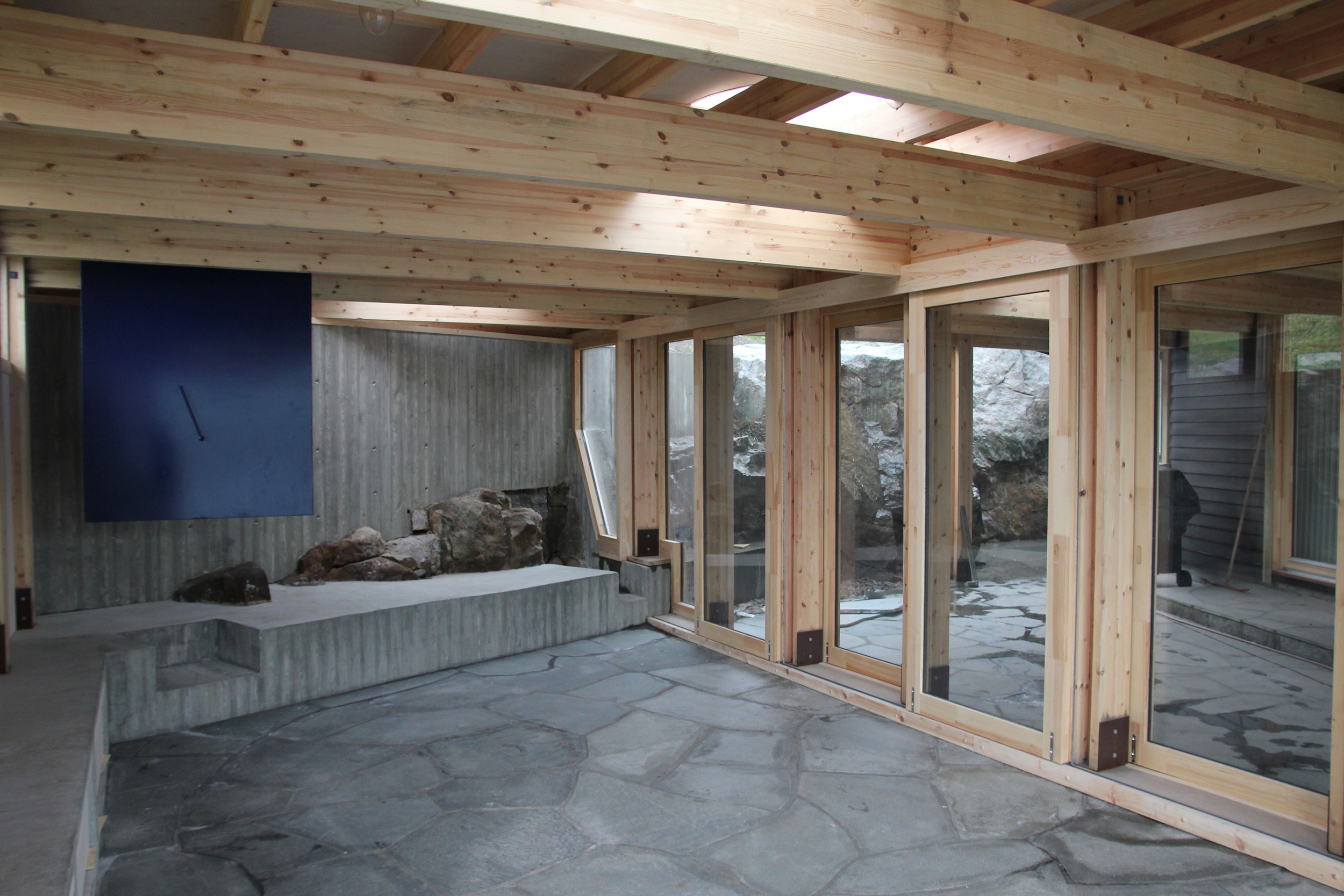

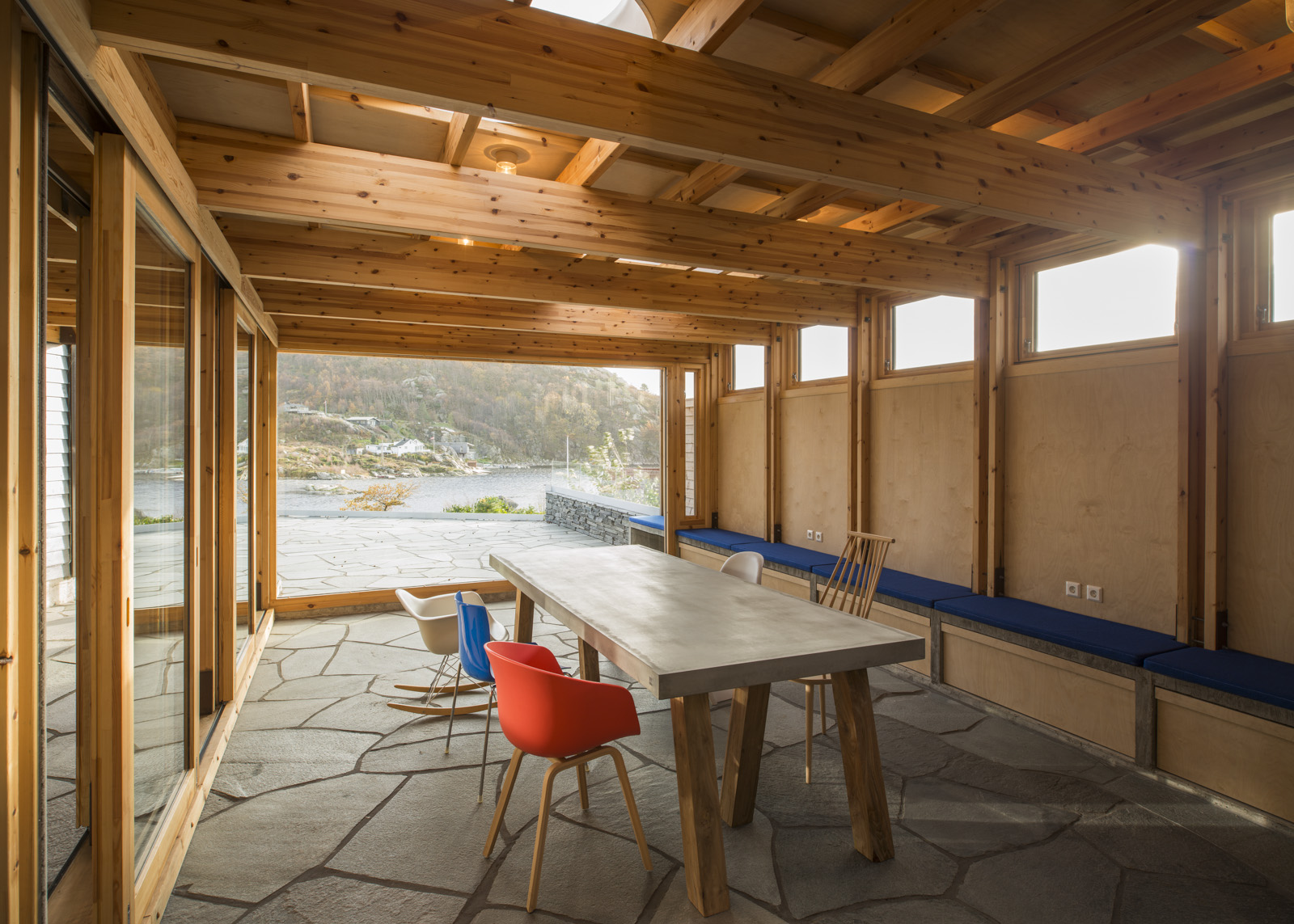



2014. The annex is built as an unacclimatized structure adjacent to an existing house. The base is cast concrete which forms a bench, storage and a fire place. The main construction and weatherboarding is untreated pinewood. Sliding doors in glass open up towards the house and courtyard.
MUSEUM/ SØGNE


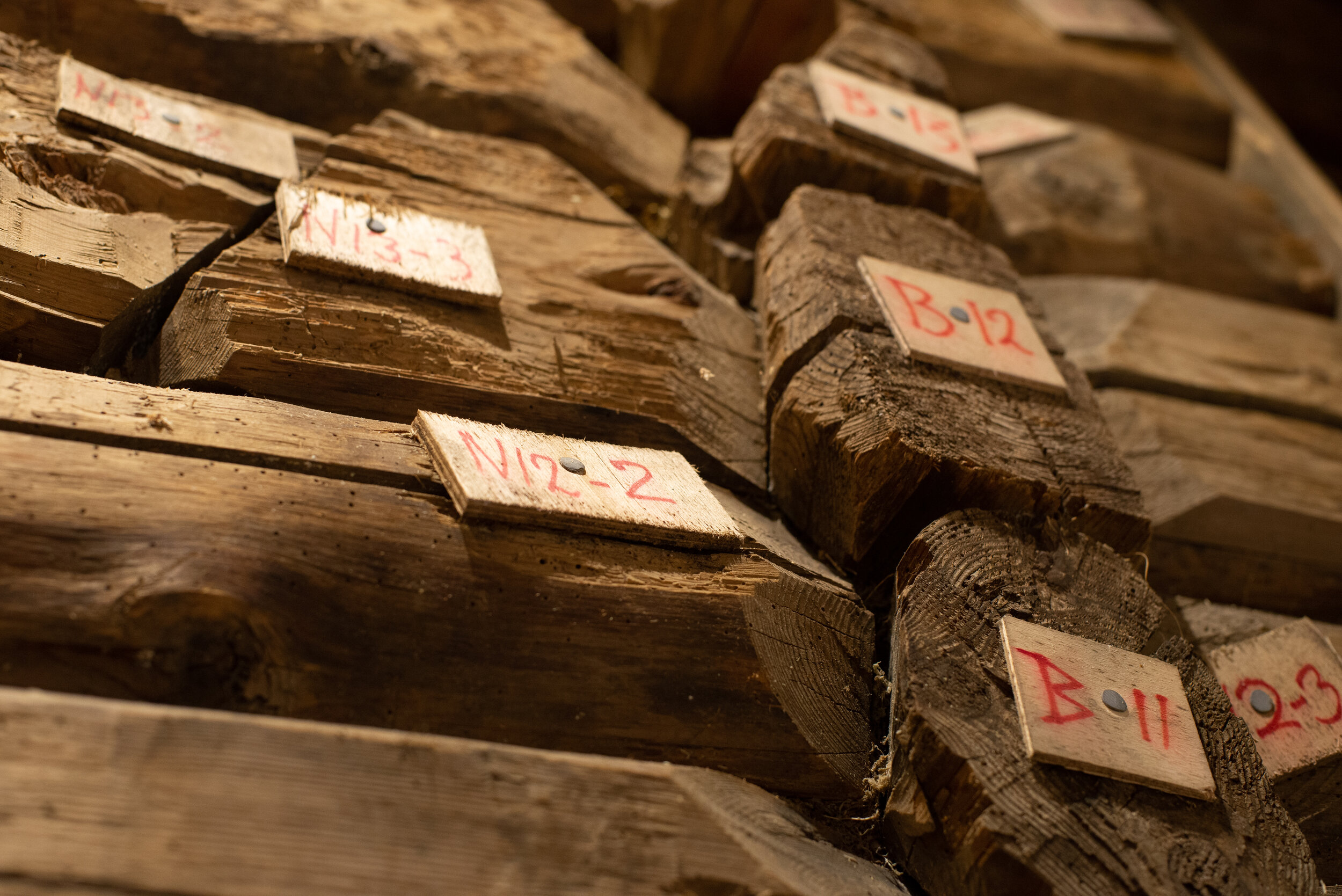



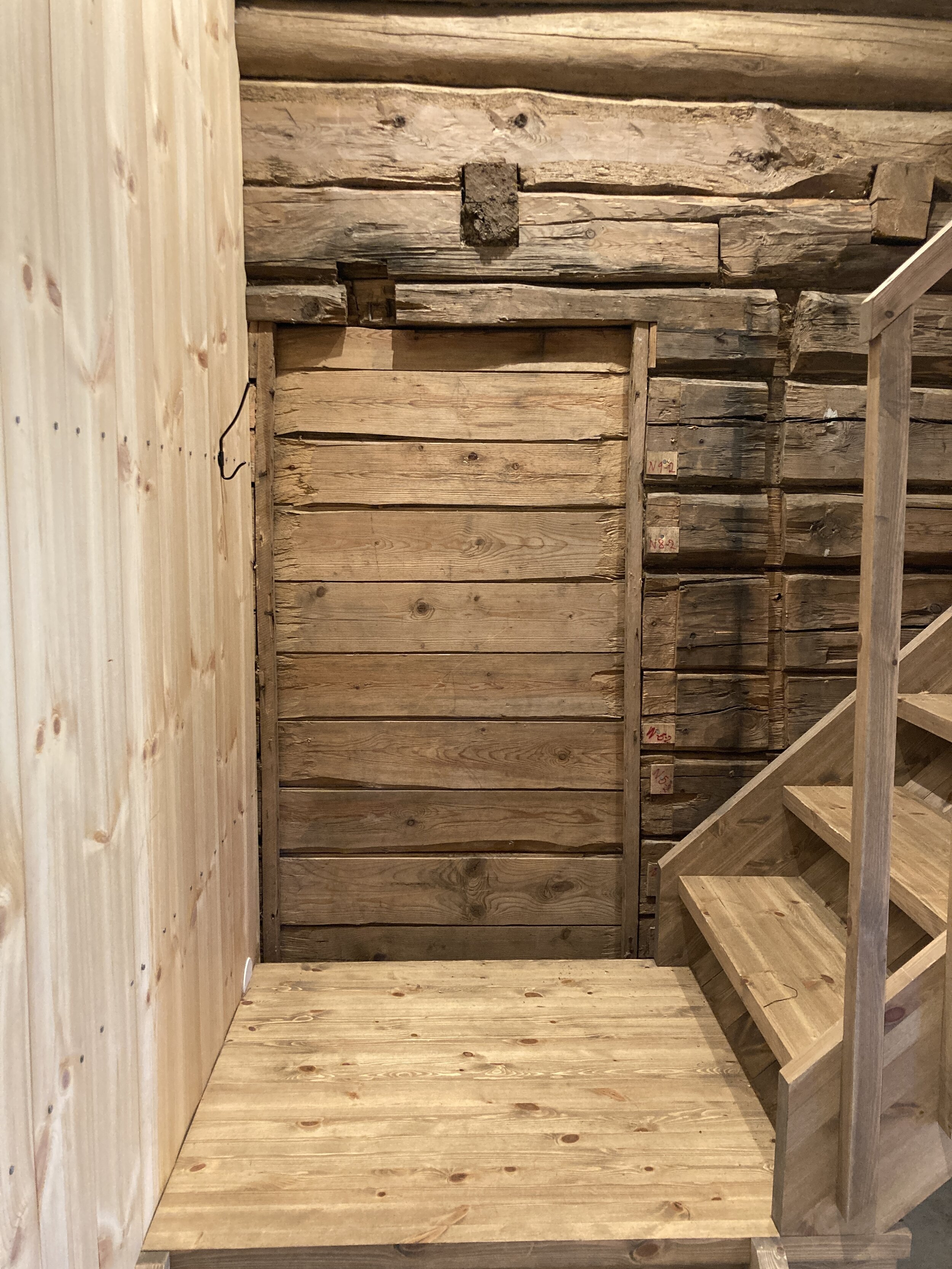

2018. The house from the mid 1700 was moved from one location in Søgne to another close by and fully restored according to conservation principles. All new materials are accurate selected by their qualities. Today it works as a museum serving Søgne old rectory.
BEACH HOUSE/ LISTASTRENDENE
2022. Beach house located on a cliff, framing different views. The house is located in a nature reserve and are surrounded by protected birds and insects.
Work in progress
BOATHOUSES/ SOGNEFJORDEN
2022. Shared boathouses that stresses the colors of the surrounding land.
HOUSE OF HONEY/ LANGØY
2019. A cabin for slinging honey. And for enjoying the sea view.
CABIN WITH WHITE ROOF/ FARSUND
2022. A planned cabin on a hilltop, constructed in a rock shard.
DAYLIGHT CABINET/ FARSUND

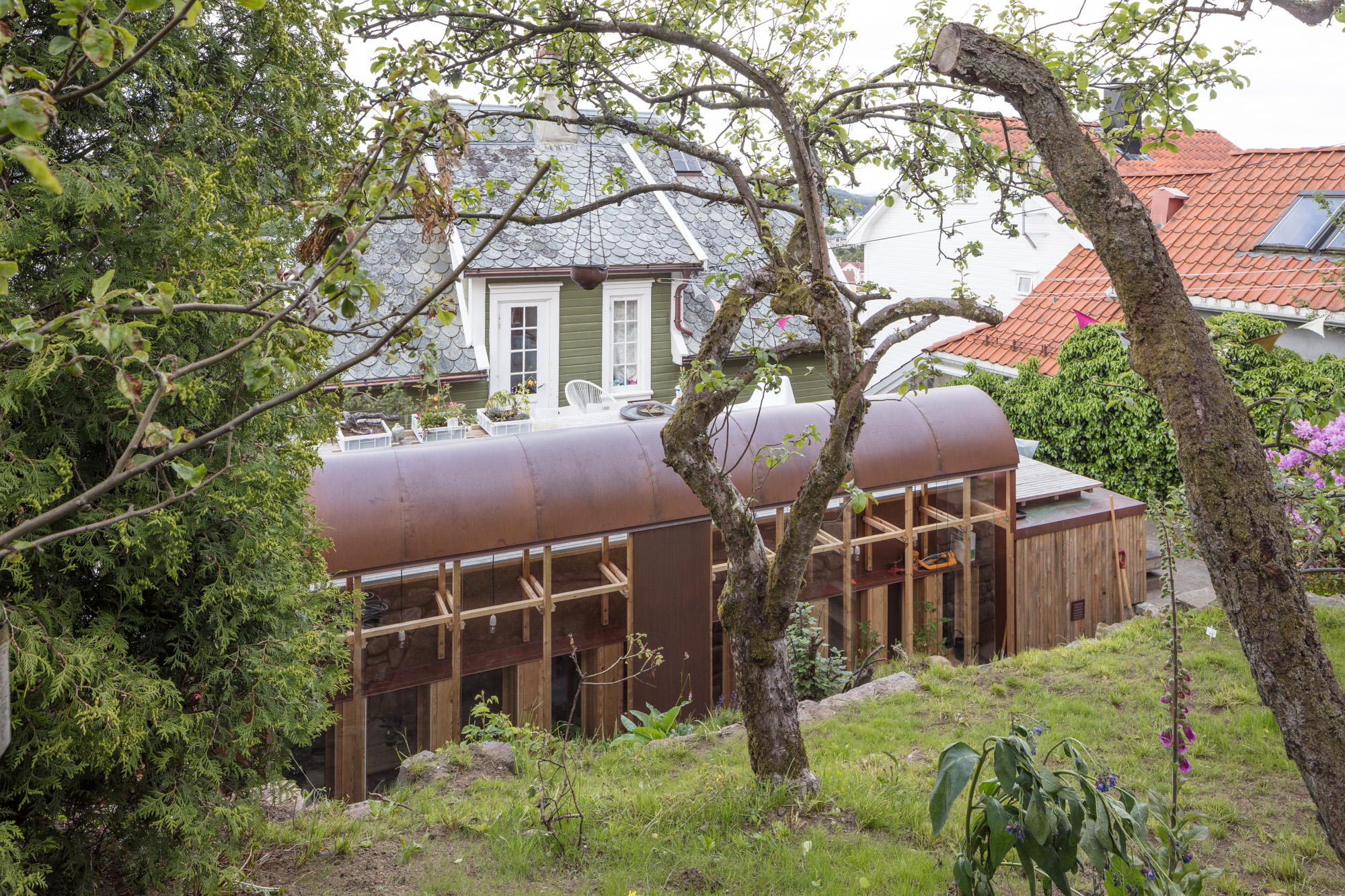


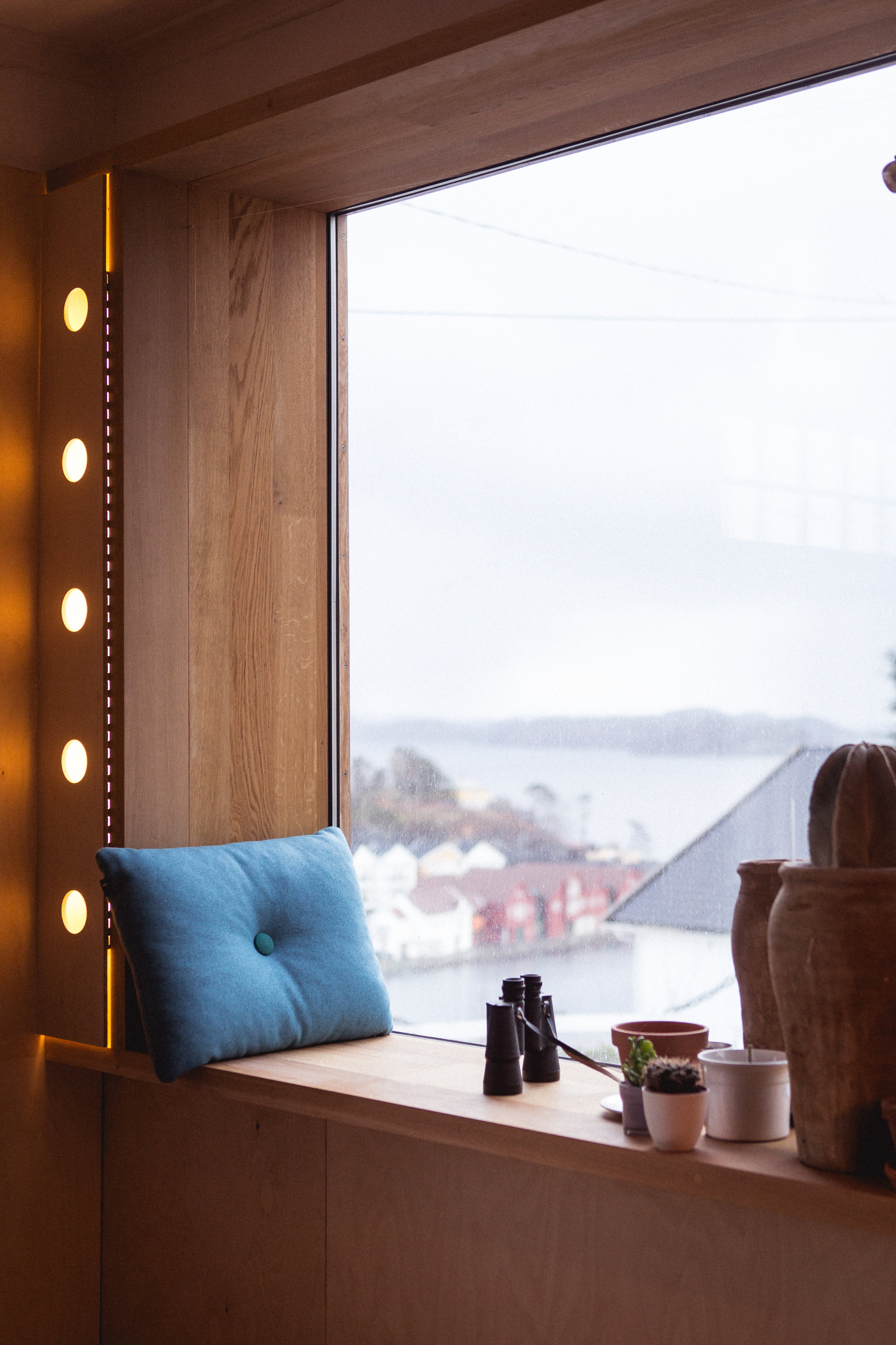



2017. An additional kitchen annex gives shifting daylight qualities to the room. Custom made cabinets gives the identity to the space and contains kitchen devices, tomatoes and shadows. A tumbled white marble floor without joints gives a spatial dept and a makes a mineral floor feels soft. The Pinewood are self-cut from a family forrest.
Bonytt No. 3, 2018
ANNEX/ LUNNAMYRI
2015. Oak frames with rigid frame corners provided by galvanized steel plates. Twofolded sliding door giving a full opening to the garden.
Glas cladding.
CARPORT/ AMMERUDGRENDA
2013. A carport in an atrium of a 1960s house. The narrow space required a transparent and light structure. The construction is in oiled oak with steel detailing.
ANNEX/ BÆRUM



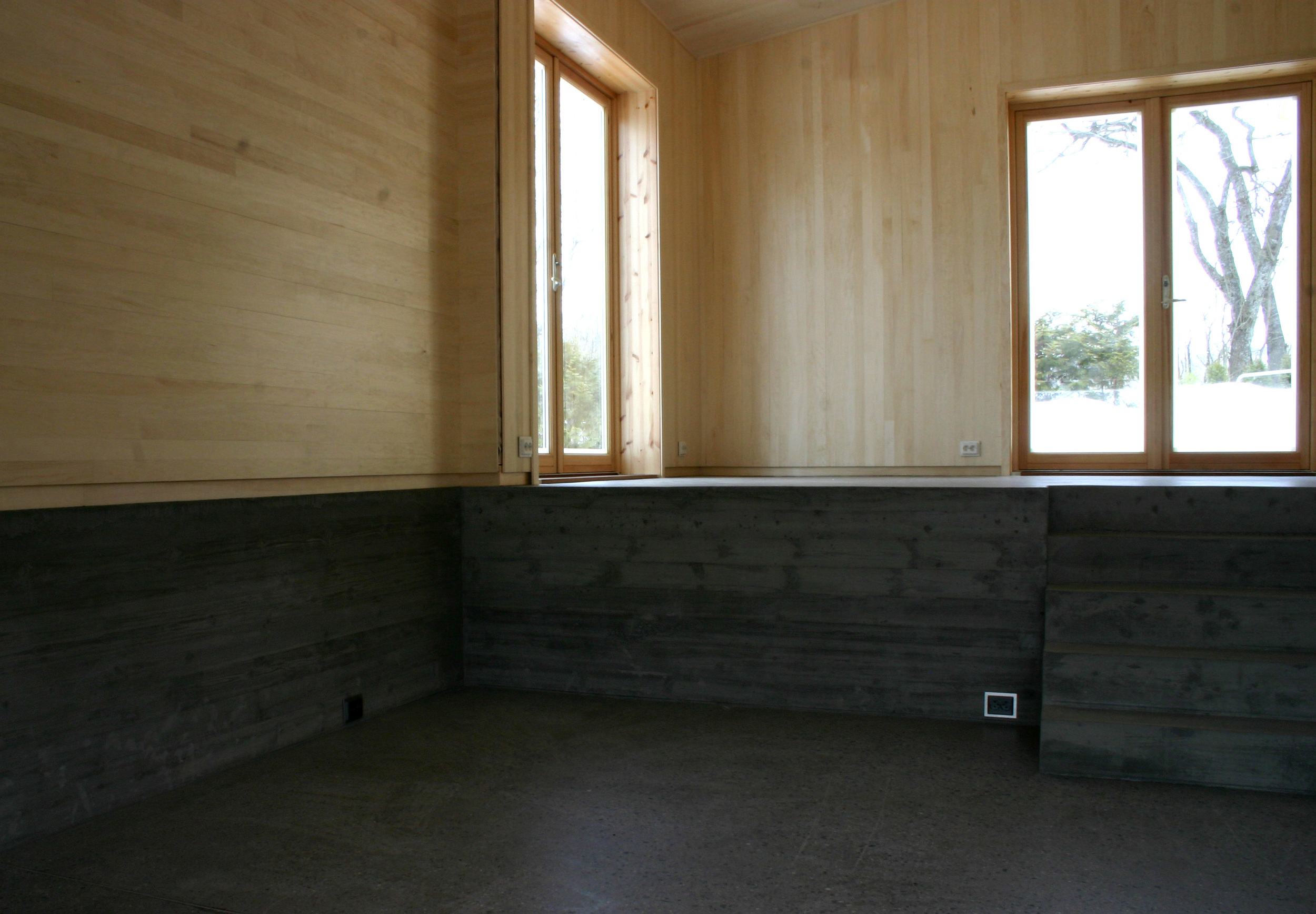
2011. Addition to a single family house. Cast concrete defines the heavy base in this project. The walls and ceiling are in bright panels of birch. The exterior weatherboards is untreated pine.
BOATHOUSE/ SPIND
2019. Boathouse in pine based on old pictures. Buildt on existing stone foundation.





