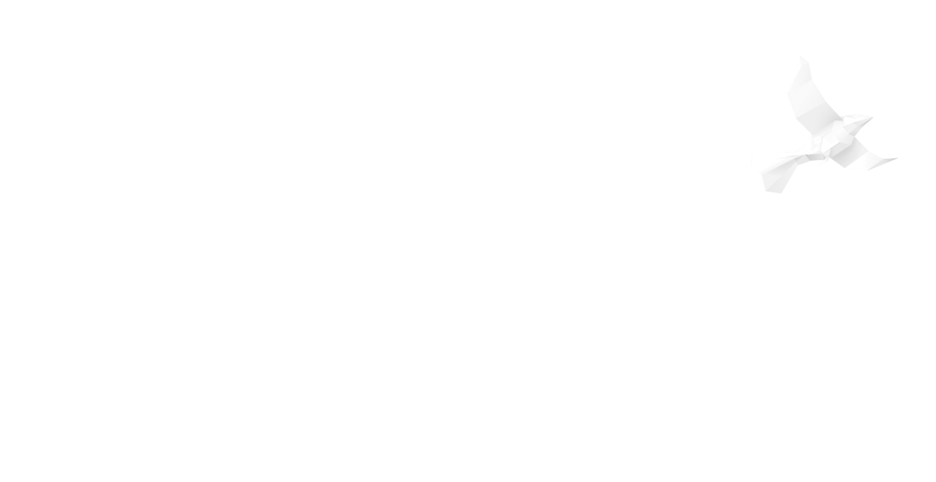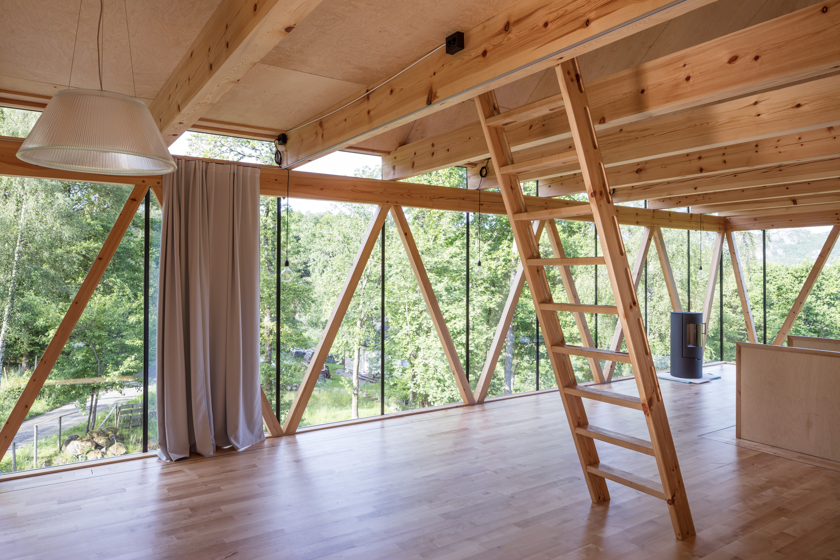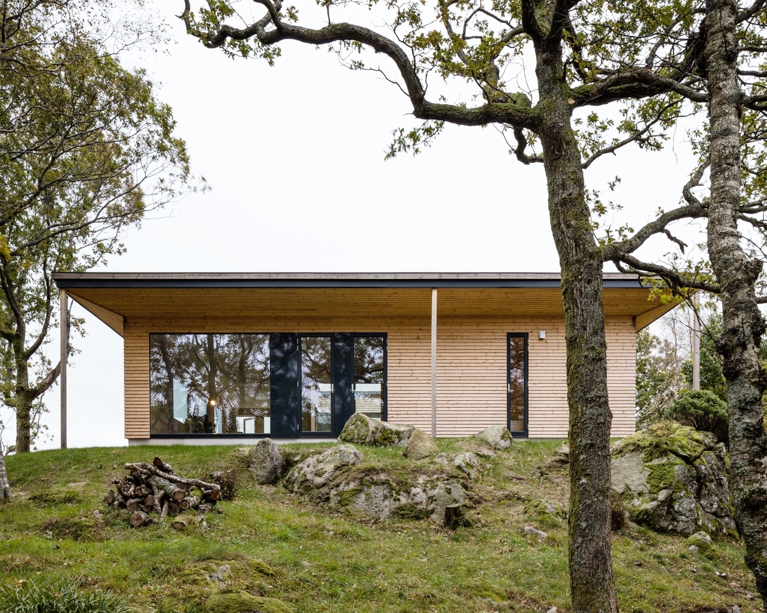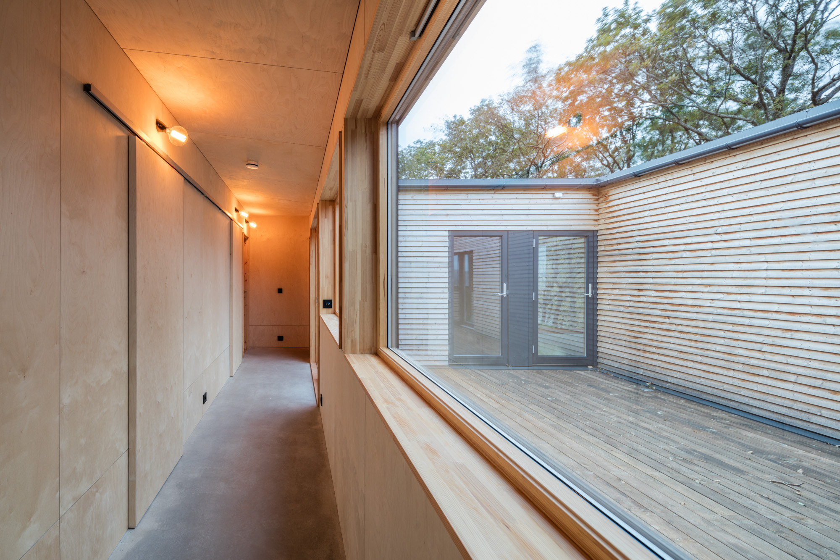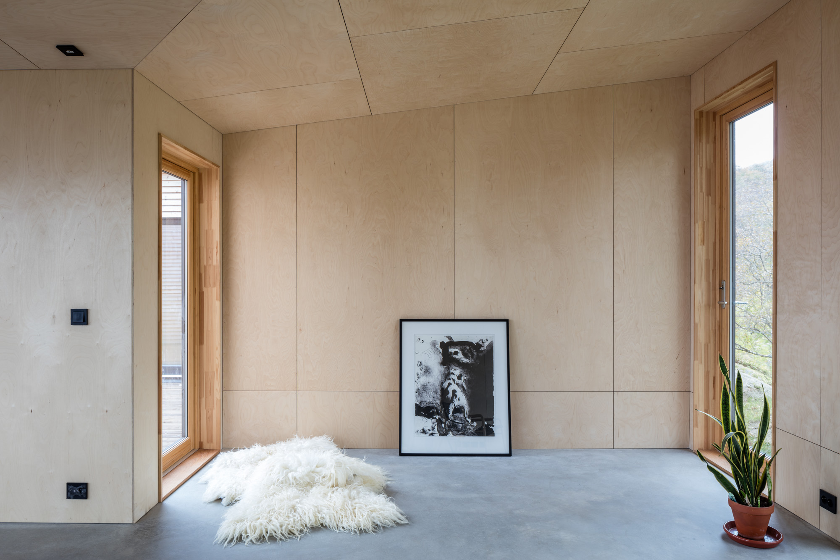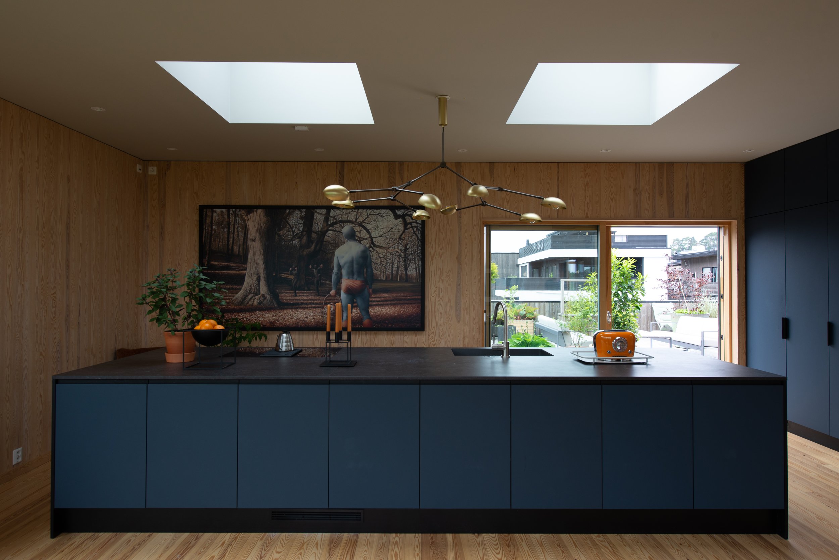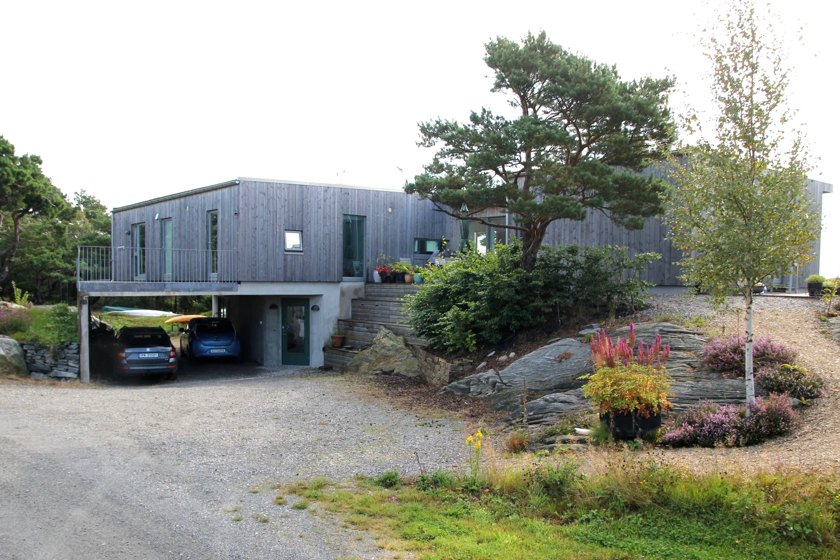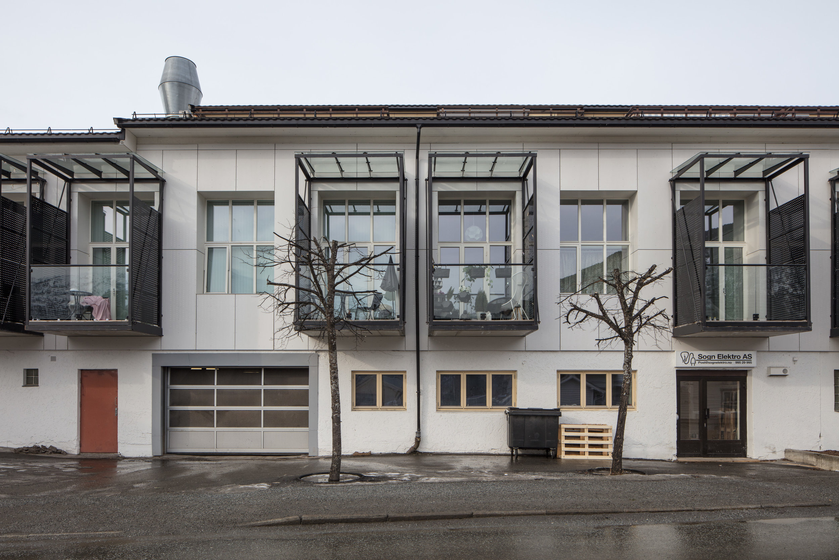DUNE HOUSE/ HAUGE LISTA

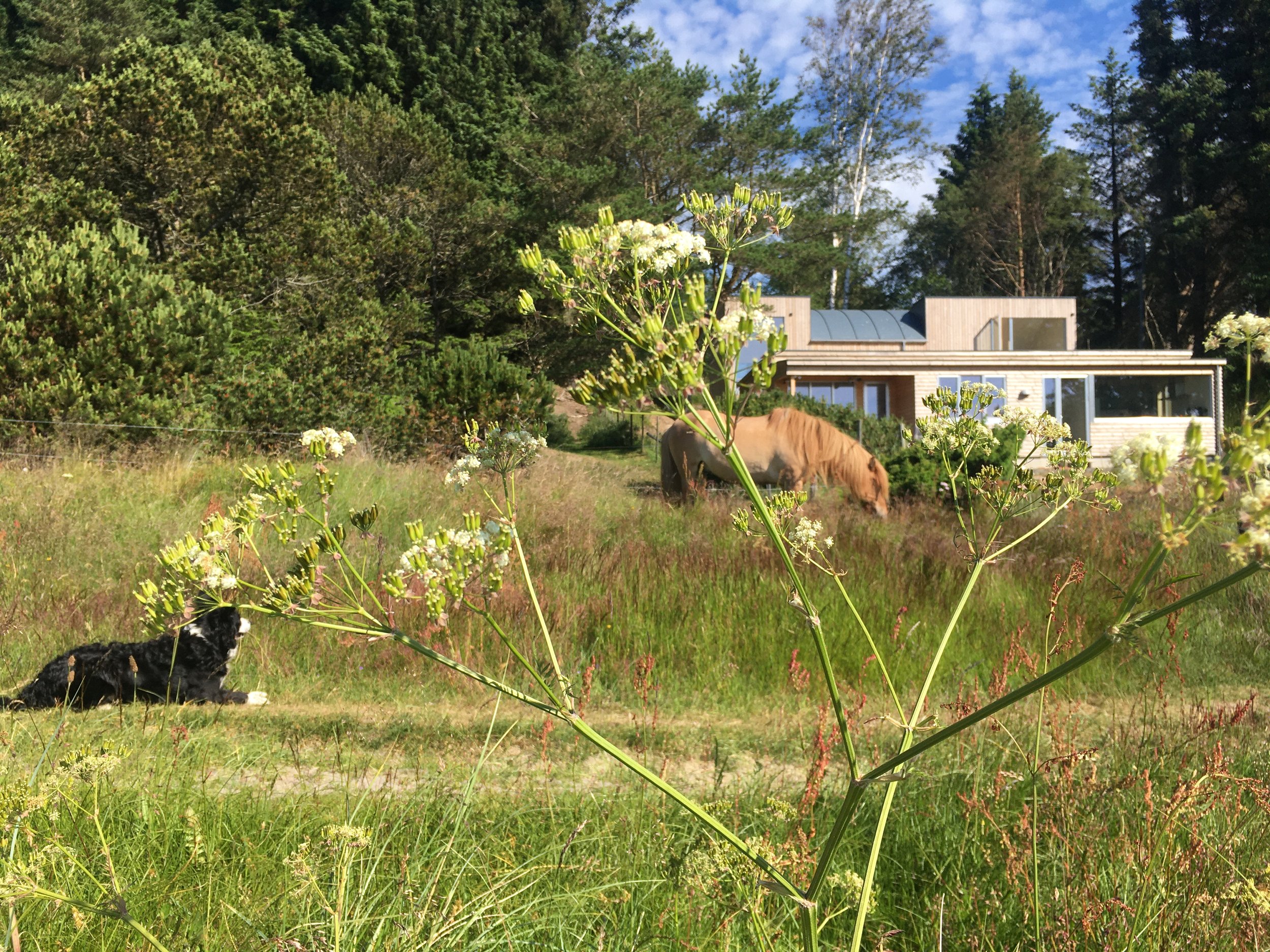






2021. Renovation of/ Addition to a cabin between dunes and trees, close to the sea.
MUNICIPAL HOUSING/ VOLDA
2018. 7 dwellings built for persons with both substance abuse and mental disorders.
The dwellings are all about making a secure and safe framework for the residents. Overview and control related to who enters and leaves the area are essential, both for the staff and the residents. On the outside of the facilities there are no doors or windows to open. The windows are constructed with unbreakable glass. The dwellings are built with very robust materials and all detailing and interior are vandal proof.The dwellings are small L-shaped houses with private gardens as part of a common courtyard. The concept is about tuning the transitions between the private, the semi-private, common areas, the semi-public and the public spheres.
The dwellings are organized with an open plan. The bathroom separates the sleeping and the living areas, and eliminates the need for interior doors (except to the bathroom). Windows are shaped and placed to give different characters to different areas. In the sleeping area there are low windows from the floor up, protecting the resident from being seen from the outside and making the room feel like a safe and gloomy cave. In the living area there are low window in seating height and another high-placed window to fetch more of the light from the sky. In addition to the 7 dwellings the facility consists of a common house with administration, kitchen, dining room and laundry room.
A ROOM WITH A VIEW/ LYNGDAL
2017. A large open space is framed by a two-sided trussed glassed wall. Qualities of daylight are given to the space during the hours of the day and the seasons of the year. The drama of the rain, of hunting birds and shifting shadows are among the daily rhythm of the room. Constructed of slowly growing pine and locally picked fieldstone. The building contains in addition to the observation room, a garage, a bathroom and a small loft reached by a ladder. The insulation used is compressed wooden fibres.
Nytt Rom No. 59, 2017
Interiørmagasinet No 5, 2019
SUMMERHOUSE WITH ATRIUM/ BJØRNESTAD
2016. Located on a hill the summerhouse has a view to the sea and the surrounding forrest. With a central atrium the house hovering the cultural landscape between old oak trees. The plan is optimized in order to stress daylight qualities and the number of walls are therefore limited. The open space circles the atrium if future plan is to establish oak trees also here. All indoor surfaces are plywood of birch.
SINGLE FAMILY HOUSE/ FJÆRLAND






2016. Single family house built into a small ridge, in spectacular Fjærland, Sogn og Fjordane. The house has a rectangular shape with a carefully planed interior and placing of windows, giving view to Supphellebreen and the mountains around. The roof and the floor inside, following the inclination of the hill. Lowtech ventilation system and a massive wood construction with a concrete core with bathrooms.
SUMMERHOUSE/ BEISKE



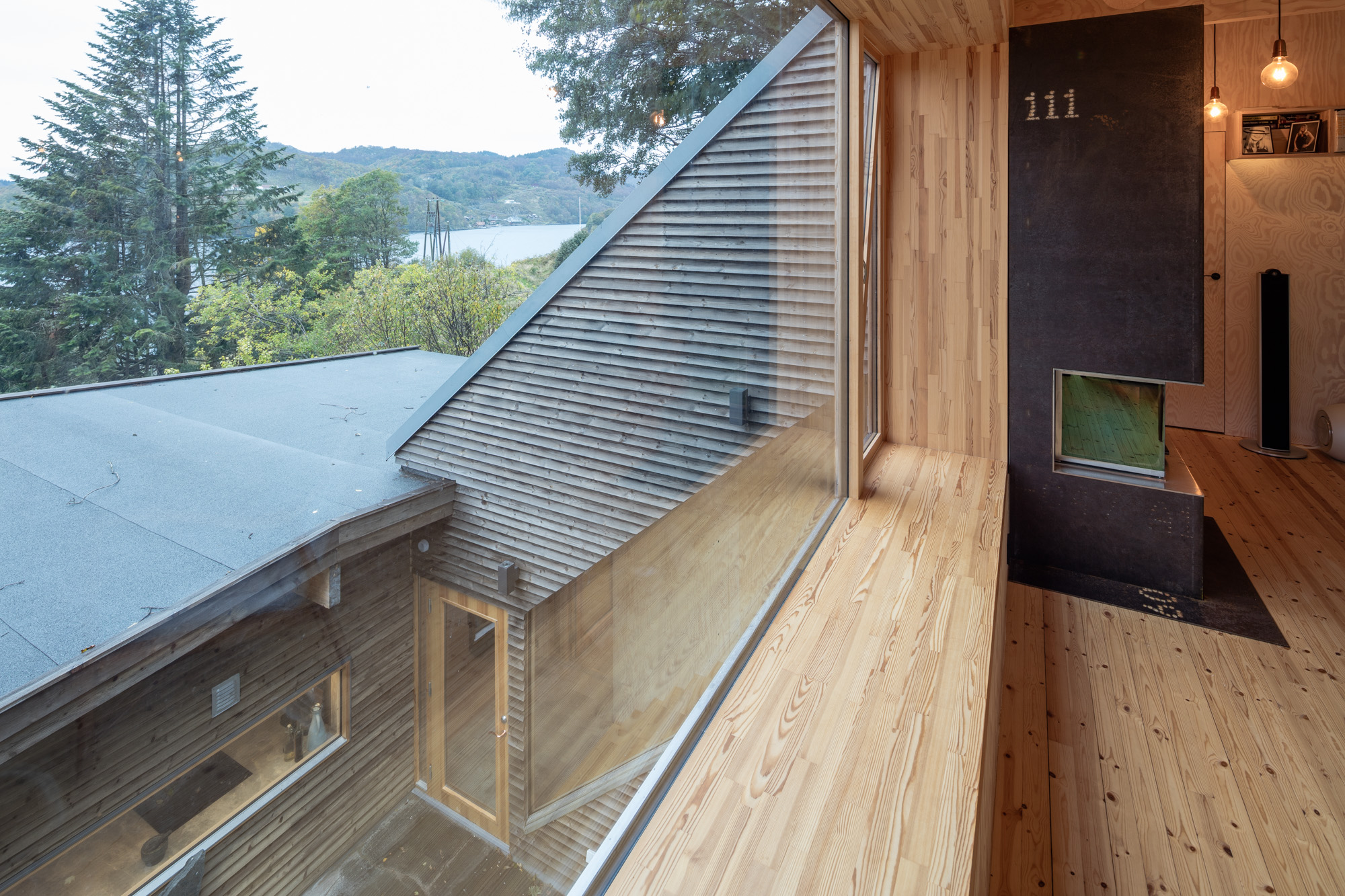


2015. Summerhouse with a view towards the fjord of Lyngdal, placed beetween oak trees in a steep hillside. The renovation of the cabin from the 1960s resulted in an additional annex with a glassed wall facing the world of insects and wild flowers. Large custom-made window niches gives room for sitting benches while a central fireplace concentrate the rooms view during the night. All materials where accurate selected, and the steep site gave the premisses of the section.
Nytt rom. No. 64, 2018
DOGTOOTH/ KRISTIANSAND






2024. Renovated house, Kristiansand. An additional annex in brickwork contains the family kitchen. Ongoing project.
36-COLUMN CABIN/ RISØR
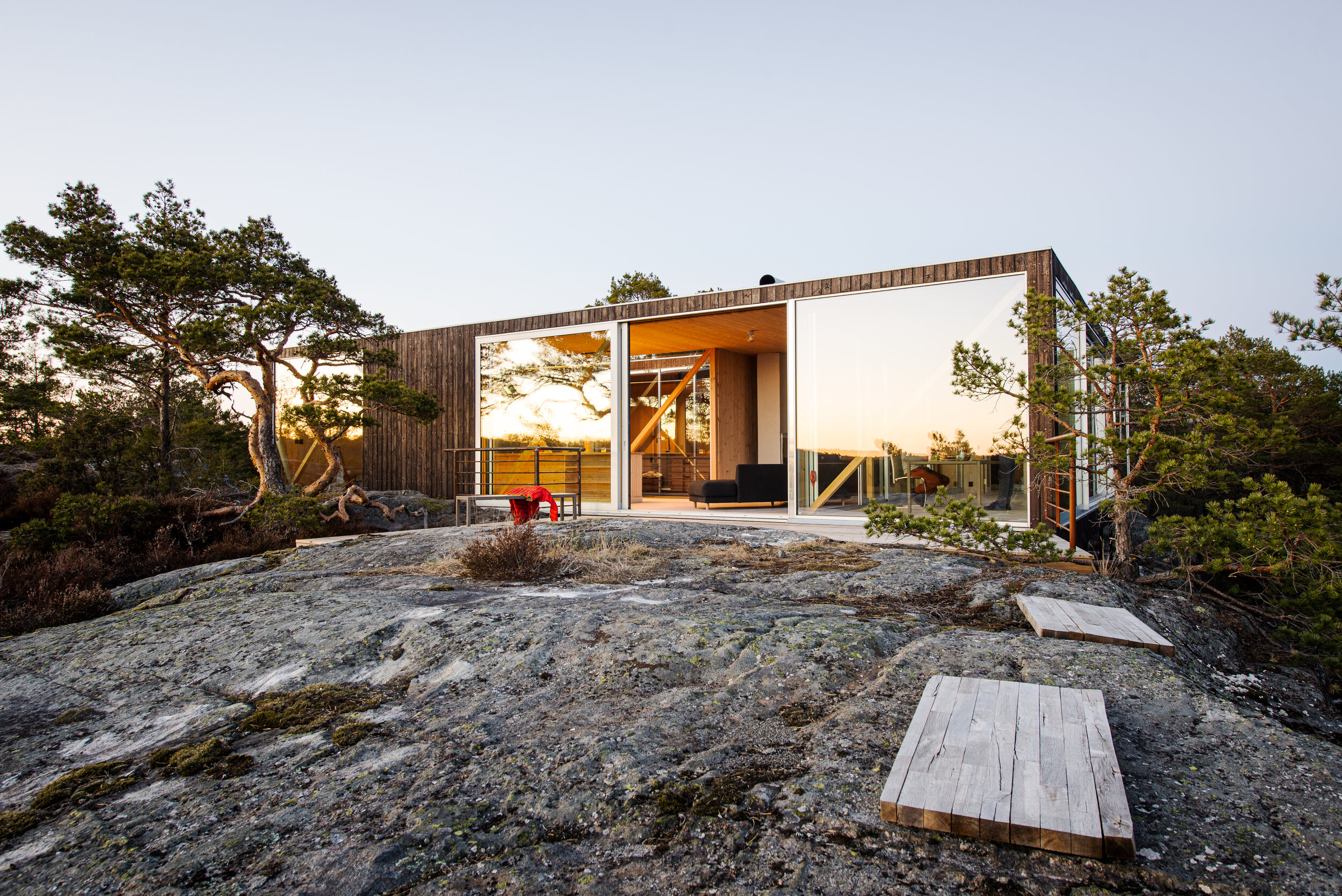
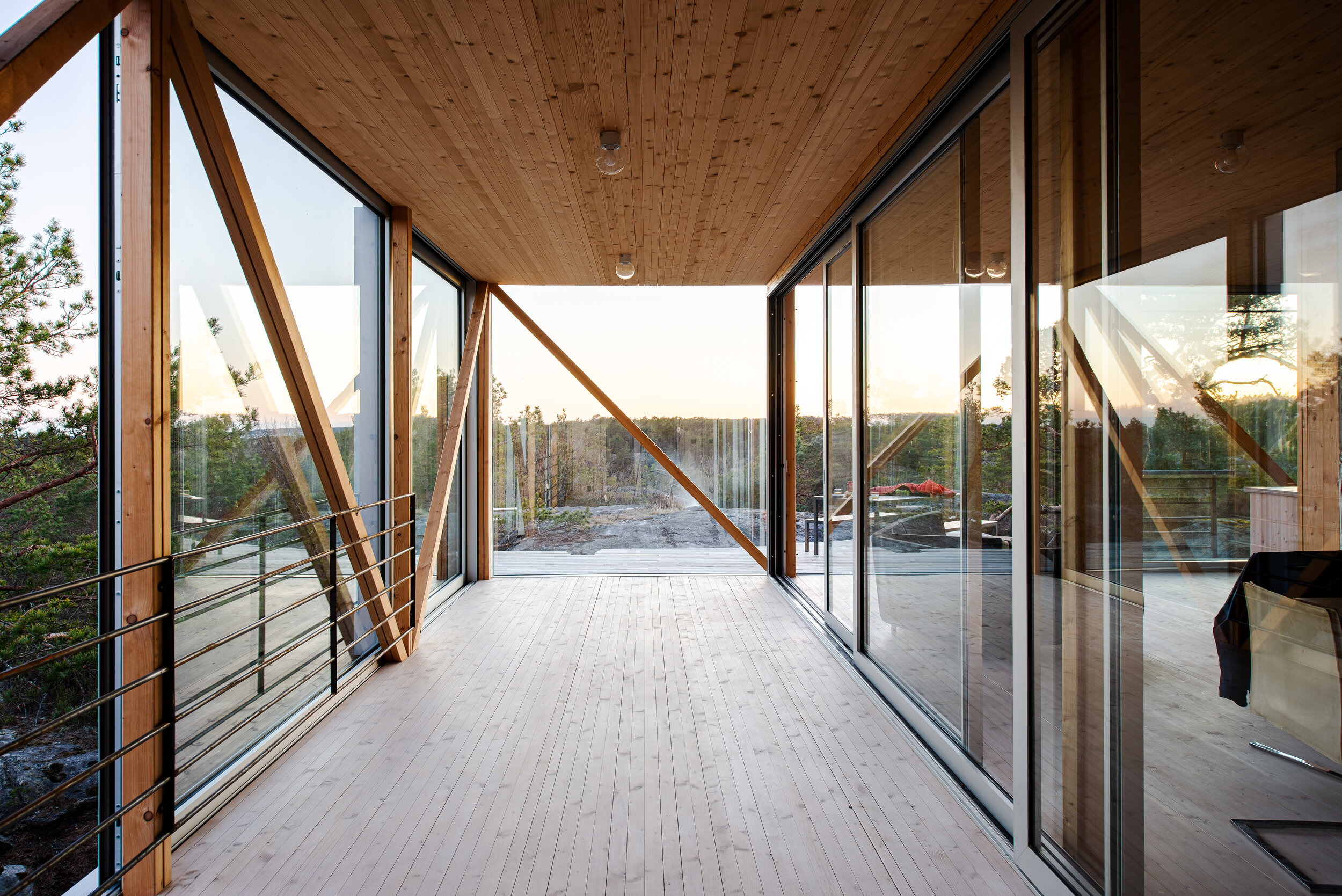


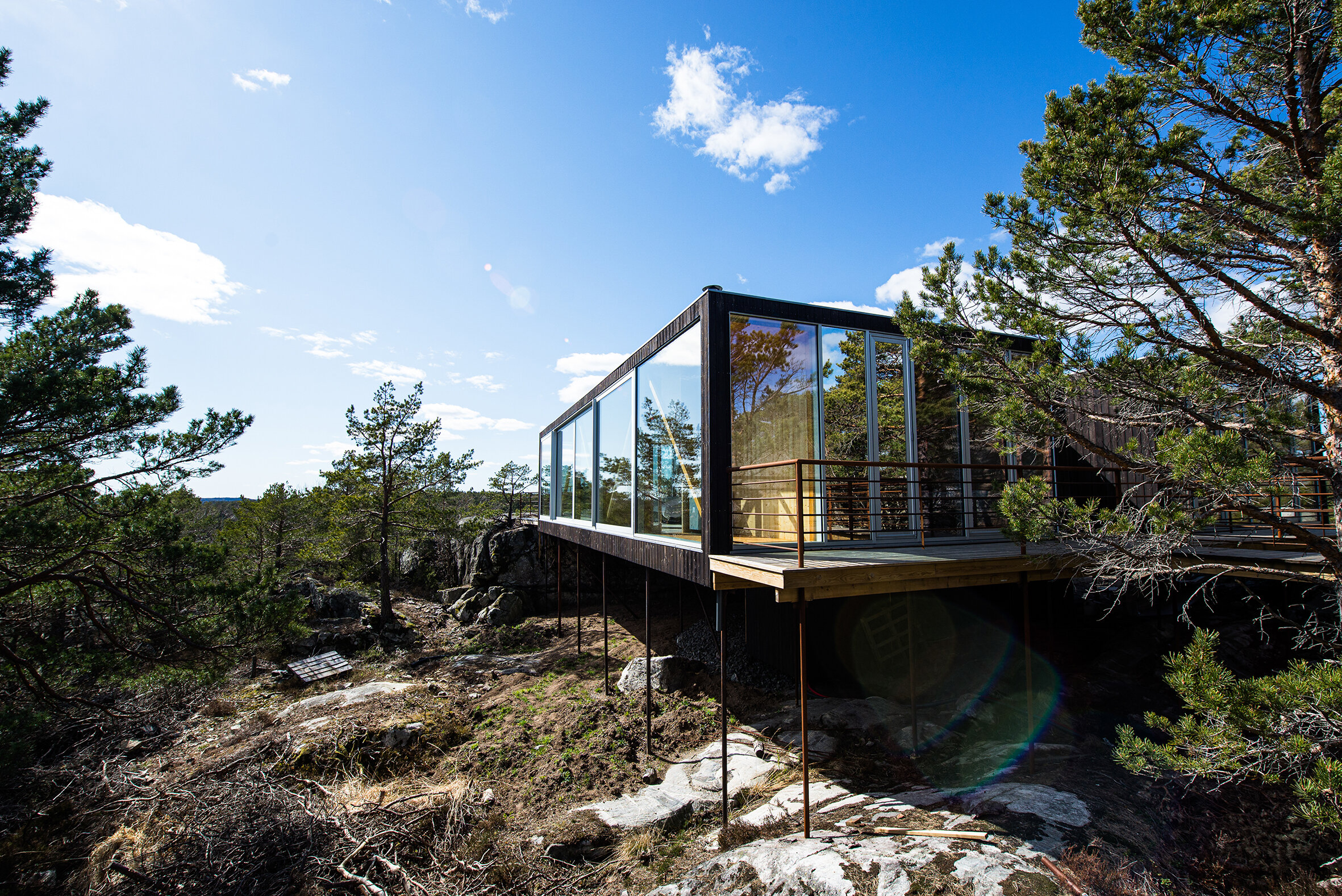
2019. Cabin located between pine trees.
Work in progress.
SINGLE FAMILY HOUSE/ DVERGSNES
2018. Single Family House.
ANNEX AND SHED/ HAFSLO
2017. An addition to an exsisting single family house from 1955 and a garage. The builings are placed on a row on the hillside above Hafslo, and creates a tun on the upperside/entry side. The addition gives a new entry, staircase, two bath rooms, a sleeping room and a small living room with great view over Hafslo, the lake and the sorrounding mountains. The walls and ceiling in aspen, and staircase in maple. Green rubber floor, heartwood from pine for exterior cladding and copper detailing.
RENOVATION, ADDITION+ANNEX / SOGNDAL






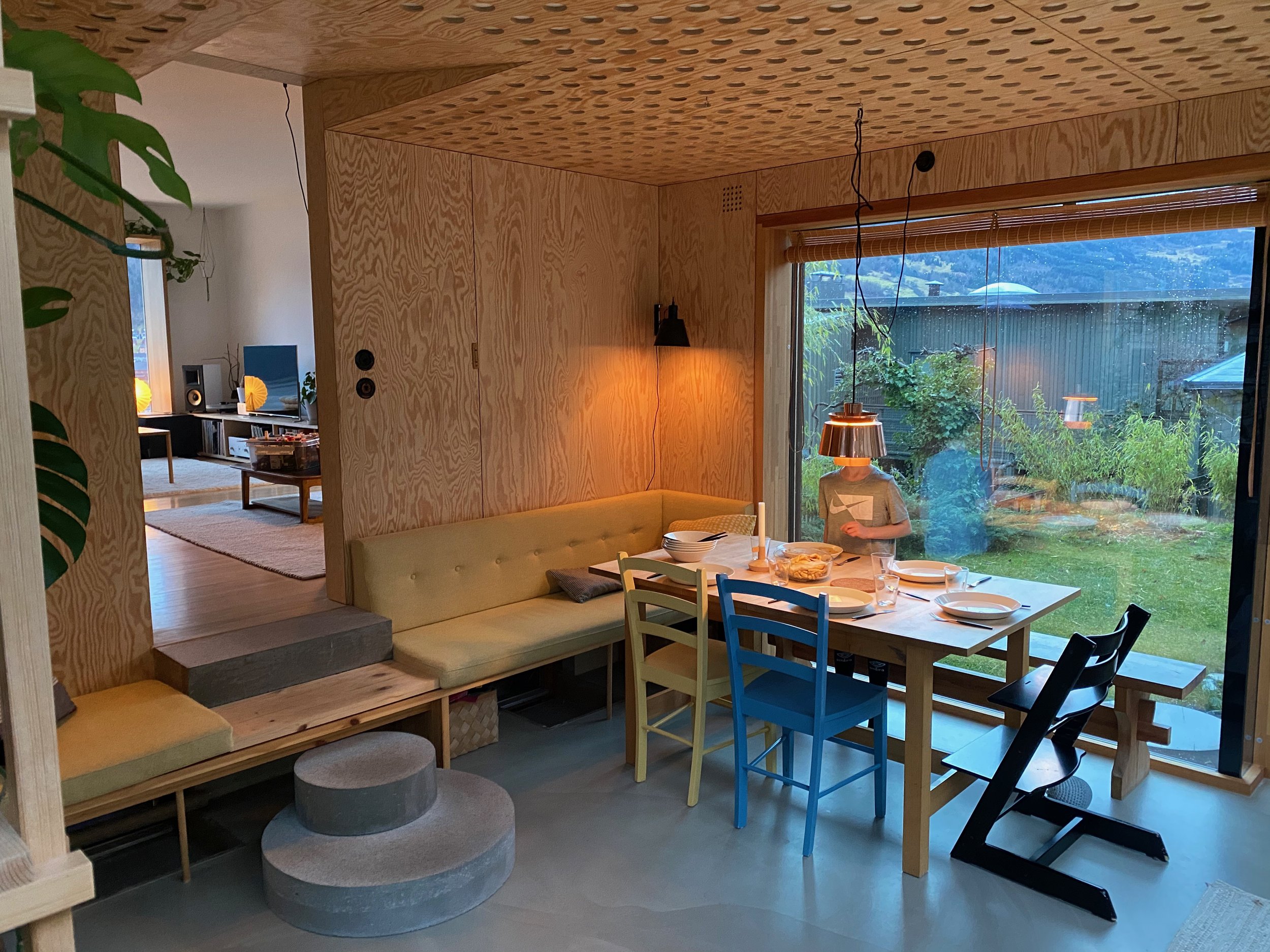

2016- Single family house from 1960´s divided in two dwellings and refurbished. The facade, facing the fjord and the mountains, are opened up with large windows, giving daylight and view.
New entry to the dwelling at basement floor. Oak windows and doors. Maple floor. Heartwood from pine for exterior cladding.
Addition and annex - work in progress.
SINGLE FAMILY HOUSE/ SOGNDAL
2016. A house with a courtyard on the hillside of Sogndal. The shape of the house follows the terrain and take use of the height difference, avoiding high retaining walls. The courtyard provides sheltered spaces outdoors and indoors. Carefully placed windows frames in the landscape. The main materials in the interior are plywood and concrete. The exterior cladding is heartwood from pine.
SINGLE FAMILY HOUSE/ JUSTØYA
2011. Single family house with an integrated atelier. The house is situated on a hill facing the Skagerrak Strait. All domestic functions are on the main floor. Kitchen, living room and atelier are situated in front facing the south and the seaview, while bedrooms , library, office and bathrooms are located to the north. A carport, workshop, storage and entrance make up the ground floor. The facades are untreated weatherboards of pinewood.
APARTMENTS IN AN OLD DAIRY/ SOGNDAL
2013-16. Parts of an old dairy are transformed to 9 new apartments in the town centre of Sogndal. Existing industrial window formats and openings are kept in the main facade, supplemented with steel balconies bolted to the wall. Most of the apartments are narrow and two-sided with room height of 3,75 metres.
